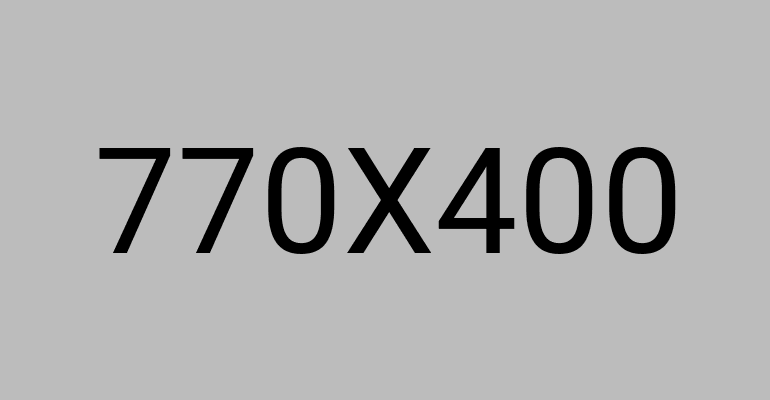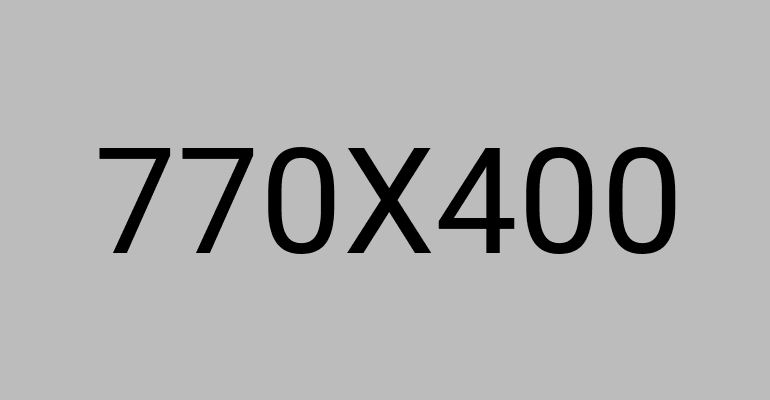Smart Business Consultancy
in New Milton
We denounce with righteous indignation and dislike men who we are to beguiled demoralized by the charms of pleasures that moment, so we blinded desires, that they indignations.
News & Updates
Newsletter Subscription






