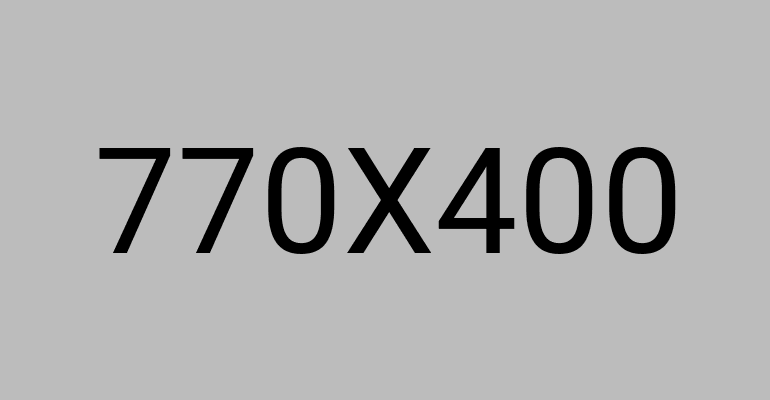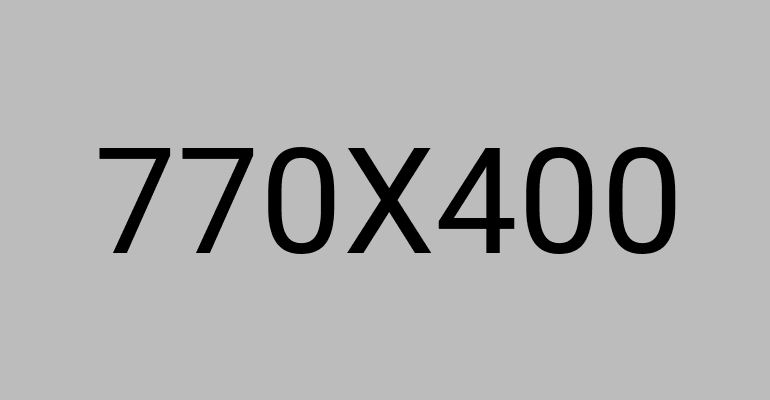The Wicklow T3 is a spacious single‑storey timber home with a practical 3‑bedroom layout — ideal for families, holiday homes, or high‑standard rentals in Ireland.
Choose interior solid‑wood wall thicknesses of 45, 58, 70, 94, 140, or 180 mm, combined with an optional 122 mm exterior insulation kit for excellent thermal comfort. The roof includes a 3‑layer moisture/thermal/acoustic insulation with rock wool.
Built with certified Nordic pine and a precise tongue‑and‑groove system, the Wicklow delivers excellent thermal, acoustic and structural performance. Combine the single‑storey layout with optional extras to tailor the home to Irish climate and lifestyle.



















