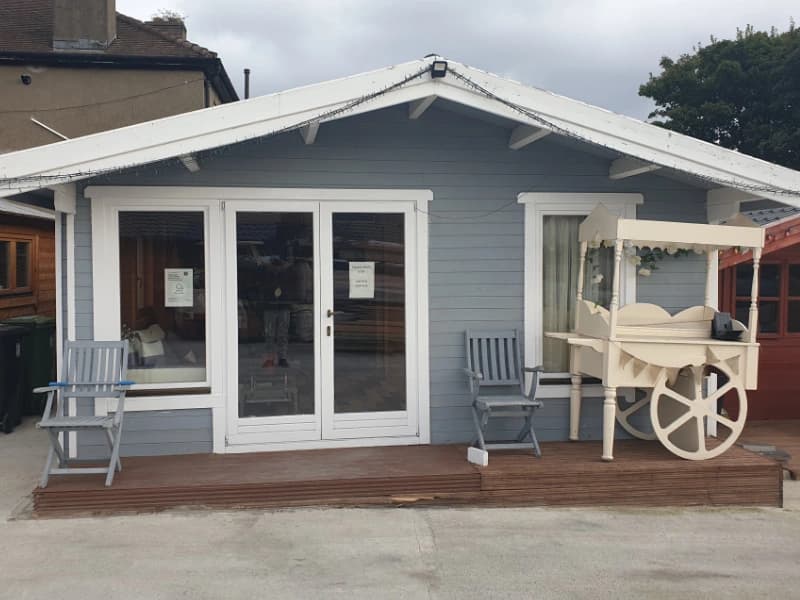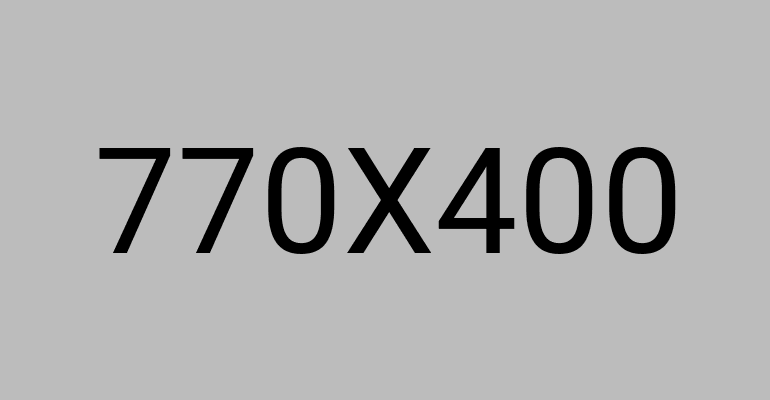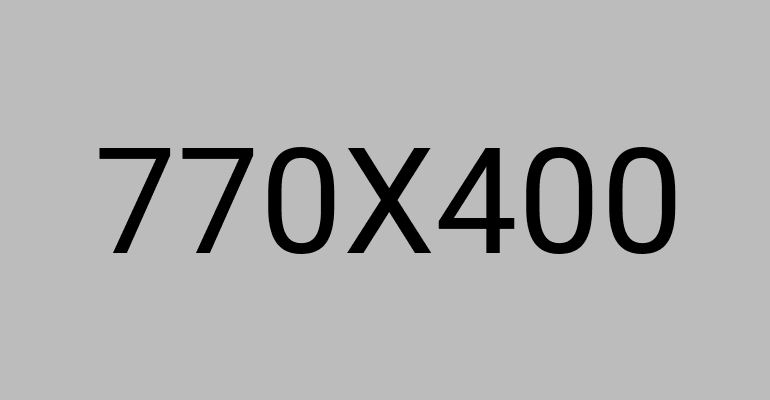Please note: Our company does not handle building permit applications. Clients are responsible for obtaining any necessary planning permissions in Ireland.
Essex – 1-Bedroom Cottage

Essex
Promotional animation – visual representation only
The Essex – 1-Bedroom Cottage is a 23 m² studio (T0), ideal for tourist rentals, personal living, or a home office. Economical, simple, and quick to assemble.
Choose from solid wood interior wall thicknesses of …

Essex
Key Features
- — Solid Nordic pine structure, double-glazed wood windows, shutters, and doors.
- — Roof with 3-layer thermal, acoustic, and moisture insulation (rock wool blanket).
- — Galvanized steel tile-look exterior cladding.
- — Optional Double Wall Insulation Kit: extruded polystyrene in walls and floor.
Purchase Options
Option 1: Shell A-frame (no equipment)
- Area: ~23 m²
- Includes foundation blocks, assembly, delivery (8–10 weeks), installation in Ireland, and free transport to your site
Option 2: Turnkey
- Everything in Option 1
- + Full equipment: water pre-installation, shower, toilet, sink, electric panel, outlets (22 max).
- + Internal wall electrical pre-wiring (from 58 mm walls).
- + Architect license service (optional).
A Timber Ground-Floor Paradise
- — Solid timber construction – certified Nordic pine, double-glazed wood windows with shutters, interior and exterior wooden doors, gutters and downspouts, and a roof with 3‑layer moisture, thermal, and acoustic insulation using a rock-wool blanket, all clad in galvanized steel tile-look sheeting.
- — Optional Additional Insulation Kit (Double Wall): extruded polystyrene installed in walls and floor (roof is always insulated with 3 layers).
Option 1: Shell Only (No Equipment)
- Area: approximately 23 m²
- Includes foundation concrete blocks, house assembly, delivery in 8–10 weeks, installation in Cork (Ireland), and free transport to your site.
Option 2: Turnkey
- Everything in Option 1
- + Full equipment: cold, hot & drainage pre-installation for bathroom; shower cabin, toilet & sink kit installed; kitchen water and machine pre-installation; electrical panel (18 modules), 22 outlets/switches (EFAPEL Logus 90), and internal wiring ready.
- + In-wall electrical installations (factory-fitted, available for wall thickness ≥58 mm).
- + Optional Architect License Service.
Casa de Madera Prefabricada Simona (T2 Model)
The Casa de Madera Prefabricada Simona T2 is a compact, comfortable home offered at an affordable price. Ideal for vacation use or permanent residence, this model is highly favored in tourism for its strong return on investment.
Choose from solid wood interior wall thicknesses of 45, 58, 70, 94, 140, or 180 mm, complemented by a 122 mm exterior insulation kit for enhanced thermal comfort.
Construction & Insulation
— Certified Nordic pine structure with double-glazed wood windows, shutters, and wooden interior/exterior doors.
— 3-layer roof insulation (thermal, acoustic, moisture) with rock wool blanket, clad in galvanized steel tile-look sheeting.
— Optional Additional Insulation Kit: 122 mm extruded polystyrene in walls and floor (roof remains 3-layer insulated).
Option 1: Shell Only (No Equipment)
- Area: approximately 38 m²
- Includes foundation blocks, assembly, delivery (8–10 weeks), installation in Ireland, and free transport to your site.
Option 2: Turnkey
- Everything in Option 1
- + Full equipment: pre-installation for cold, hot & drainage in bathroom; hot water heater installation; shower, toilet & sink kit assembly; kitchen water & appliance pre-installation; electrical panel (18 modules), up to 24 outlets and switches (EFAPEL Logus 90), conduit and cabling.
- + In-wall electrical installations (factory-fitted for walls ≥58 mm thick).
- + Optional Architect license service.










